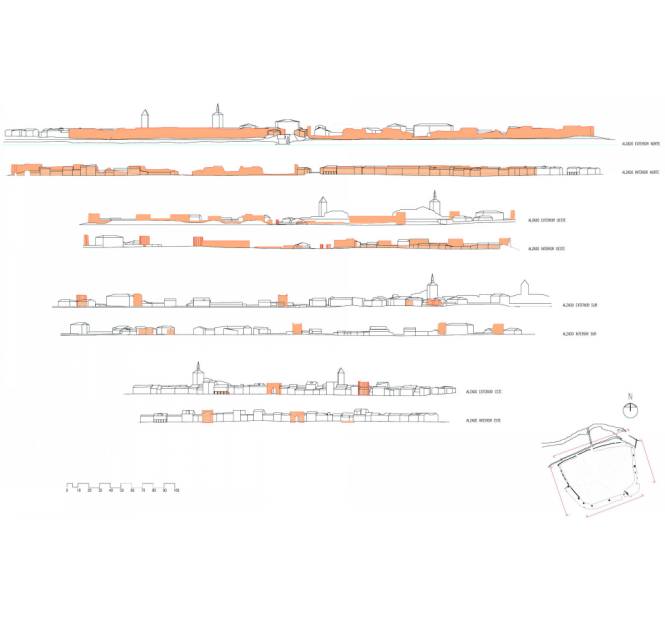|
|||||
 |
|
MANSILLA DE LAS MULAS CITY WALLS MASTER PLAN The synthesis of architectural analysis of historical study and the results of the archaeological campaigns has allowed to characterize a complex defensive system, basically from the period of Fernando II of León, in which ancient lagoons, advanced towers in the middle of them, the very thick earthen walls and its gradual replacement by lime and pebble walls form a very unique structure in the Camino de Santiago. The Plan responds to these special features and to the preservation of a unique urban shape directing their proposals to the conservation of the remains, the preservation of the reading of the trace and readability of the monument in complex urban limes. Location: Mansilla de las Mulas, León, Spain Promoter: Ministry of Culture Prime consultant: Fernando Cobos Estudio Arquitectura Year of implementation: 2007 Team: F. Cobos, M. Retuerce, M. Melero, V. Cobo, R. Martín, A. Magdaleno, R. Canal, E. Juanes, J. Cobos, L. Luna, M.J.Gómez, Photogrammetry ETSA Valladolid |
 |
||||||||
|
|||||||||
|
|
||||||||