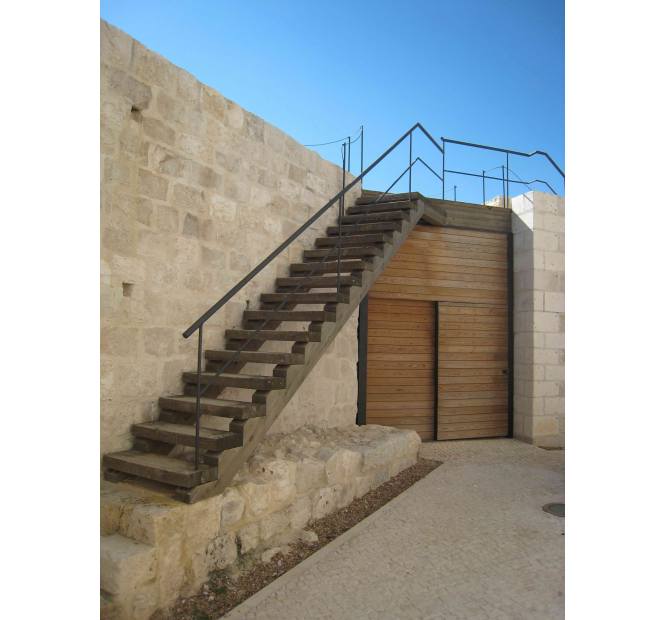|
|||||
 |
|
ISCAR PABILLION Following the trace of the palatial buildings of the castle a wooden building was projected, whose walls and columns disposition recovered the distribution of the already disappeared building, although only raises a level from the two floors that the palace had and it tops with a flat terrace in the height of the second floor from the original floor, in order to do not distort the volume with a pitched roof and, at the same time, allows the contemplation of an extraordinary landscape. The program includes a large polyvalent room, public toilets and a space originally designed for hostelry. Location: Iscar, Valladolid, Spain Promoter: Iscar City Council Prime consultant: Fernando Cobos Estudio Arquitectura Year of implementation: 2006 Team: Fernando Cobos, architect, Valentín Cobo, technical architect, Ricardo Martín, Cristina Maestre, Rodrigo Canal, collaborating architects |
 |
||||||||
|
|
||||||||