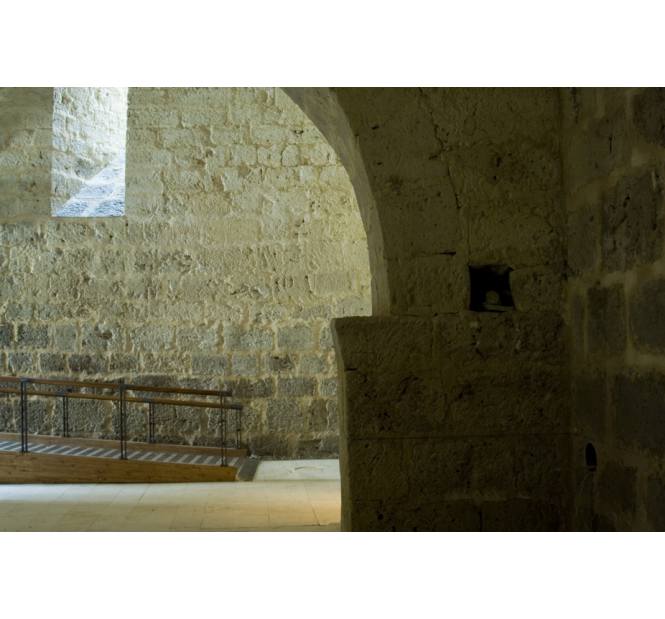|
|||||
 |
|
MONTEALEGRE TOWER The pentagonal great tower of the impressive castle built by the Meneses early fourteenth century that dominates Tierra de Campos, started to be demolished reducing it only 20 meters high, removing its vaults and leaving it hollow in its upper levels. The restoration project, financed primarily by the Historical Heritage Foundation (Fundación de Patrimonio Histórico) of Castilla and Leon, has recovered these levels with a wooden structure that fills this gap and suggests its continuity in height through its accessible roof, with the continuation of the spiral staircase rebuilt on wood allowing visual continuity of the central pillar that held the disappeared vault through the holes that pierce the slabs to the flat roof. Musealization, directed by Fernando Cobos and Manuel Retuerce, reinforced with models and audiovisual media the understanding of this unique castle. Location: Montealegre de Campos, Valladolid, Spain Promoter: Fundación de Patrimonio Histórico de Castilla y León Prime contractor: Fernando Cobos Estudio de Arquitectura Year of implementation: 2006-2007 Team: F. Cobos, V. Cobo, R. Martín |
 |
||||||||
|
|
||||||||