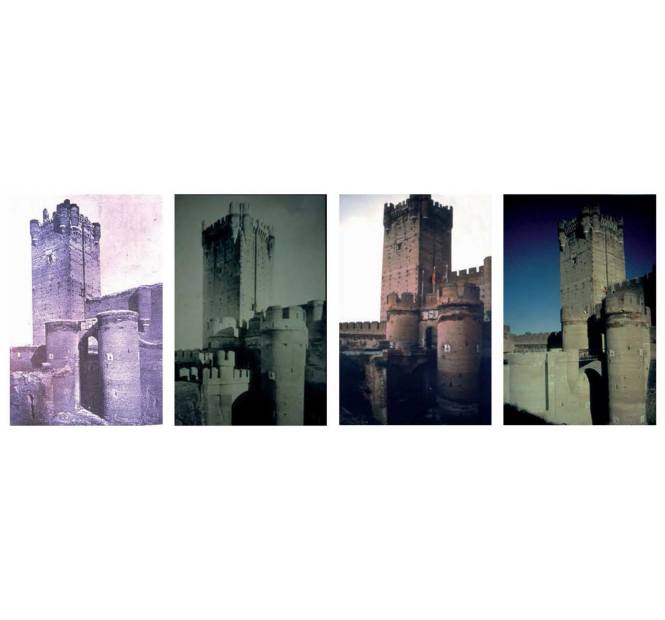|
|||||
 |
|
LA MOTA CASLTE RESTORATION MASTER PLAN One of the earliest Master Plans made for a great fortification which has been used as a guide for next interventions of the last 20 years and whose methodological development has been a reference for subsequent Master Plans. This Master Plan is composed by documentation and diagnosis works and general proposals of intervention. Among the previous studies stands archeological exploration woks and gallery system and underground wells access and location (more than half a kilometer of galleries), urgent and original works of restoration centered on recovering the defensive barrier ground levels and opening the ventilation chimneys of the underground galleries and a extensive work of historical and documentary analysis. Location: Medina del Campo, Valladolid, Spain Promoter: Junta de Castilla y León Prime contractor: Fernando Cobos Estudio de Arquitectura Year of implementation: 1992-1996 Team: F. Cobos, director architect, I Tuñón and V. Cobo, architects and M. Retuerce and M.A. Hervás, archeaologist |
 |
||||||||
|
|||||||||
|
|
||||||||